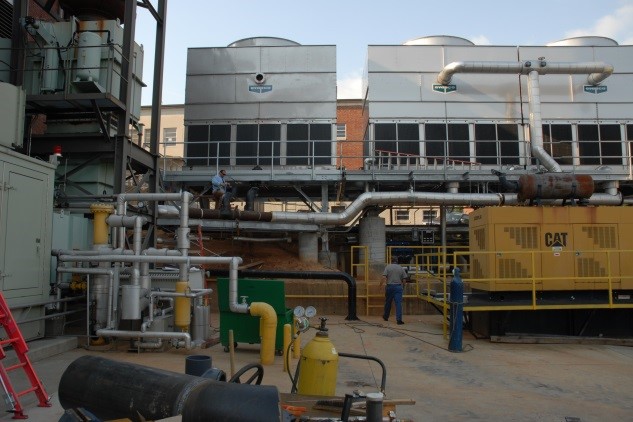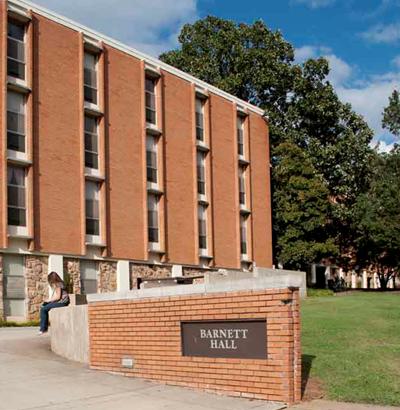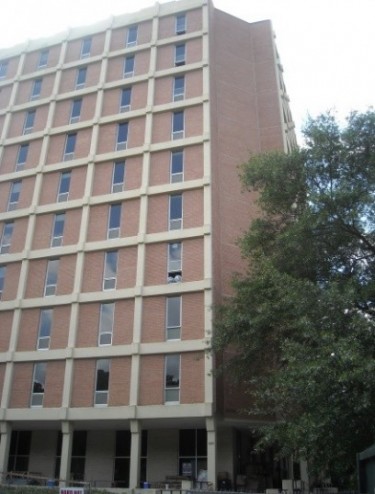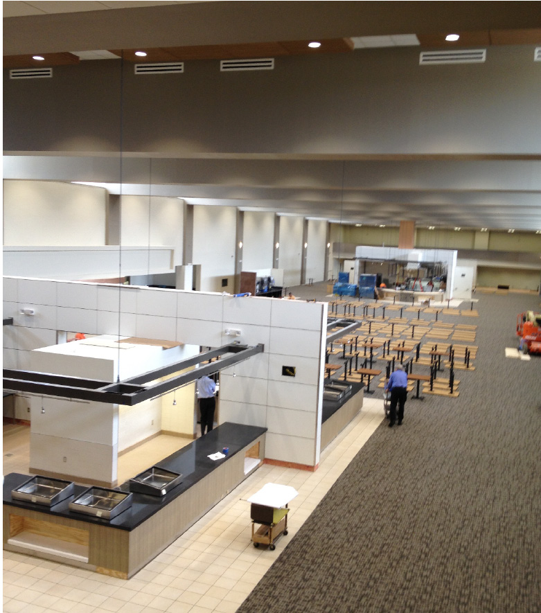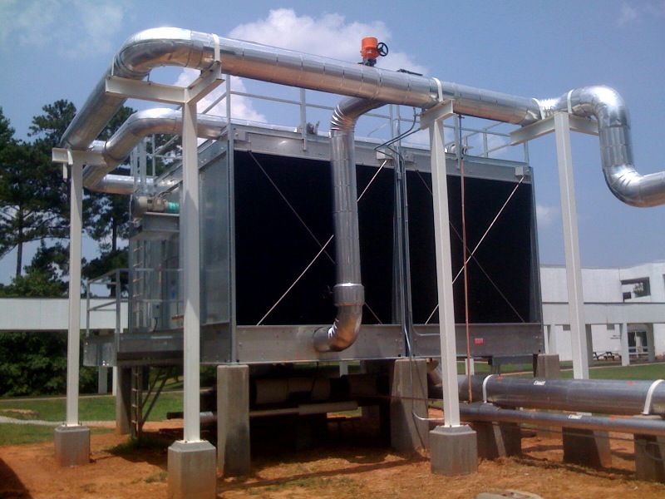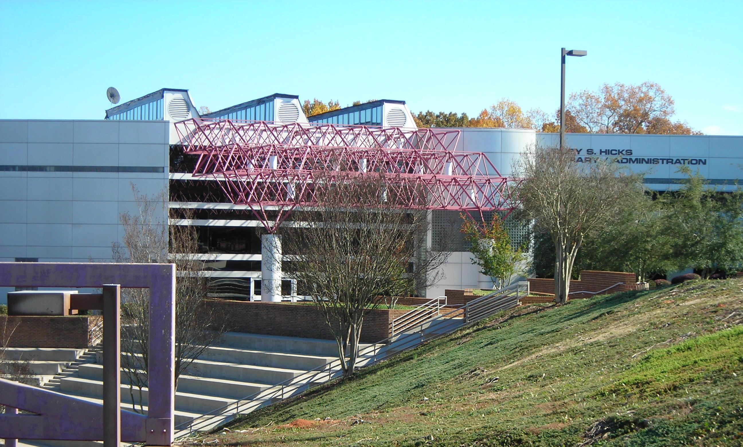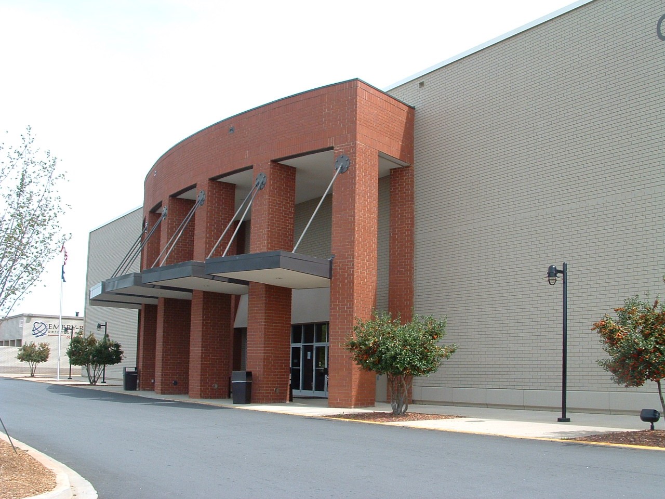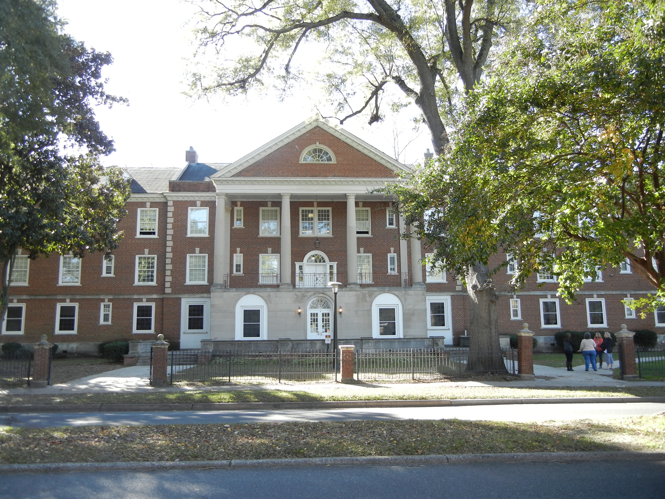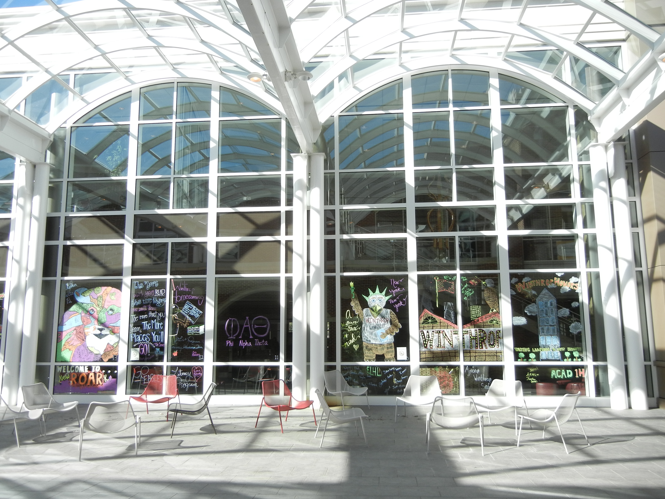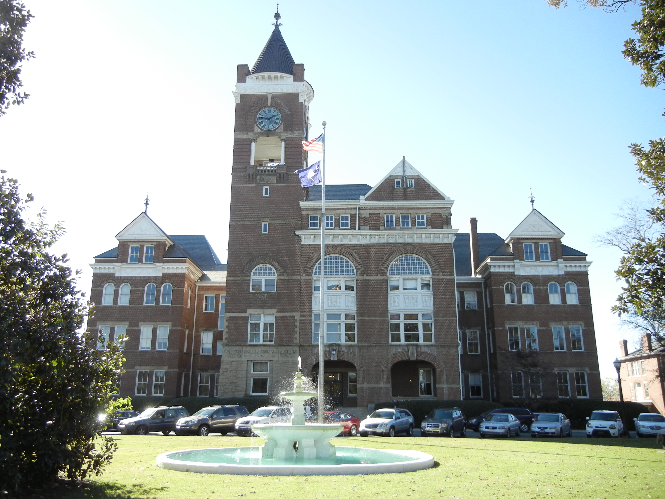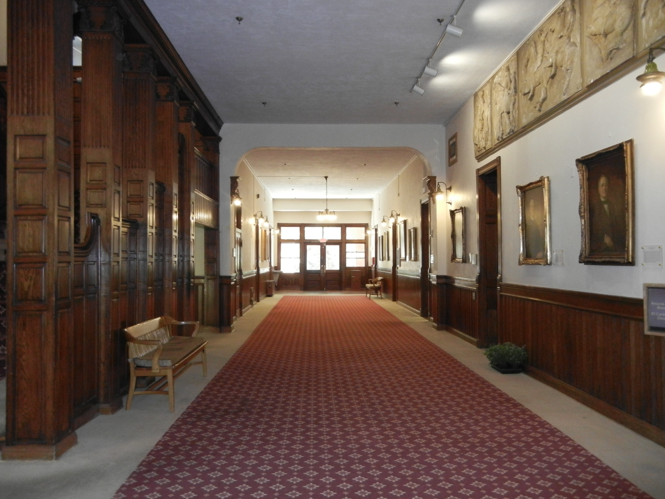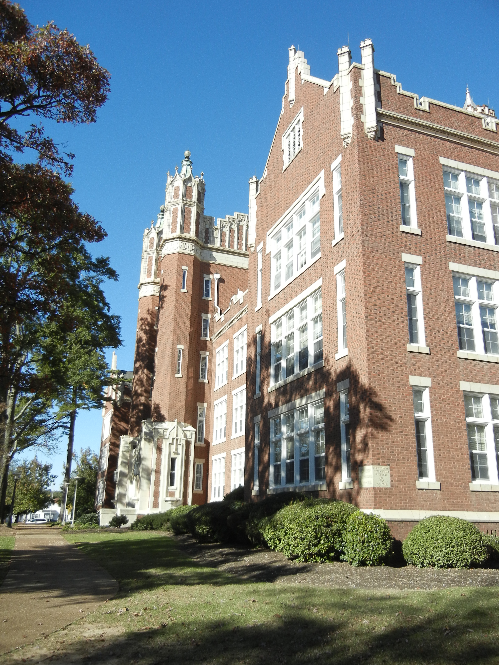Central Energy Facility – Clemson University
Barnett Hall – HVAC and Window Replacement – Clemson University
The Barnett Hall project was a design-build project with Peritus Engineers acting as design team lead. Barnett Hall is a campus residence hall with approximately 36,000 SF and has 144 residence beds. The project included the demolition of the existing two-pipe HVAC system and replacement with a 4-pipe system with improved temperature and humidity control. The project also included replacing all of the single pane windows with thermal pane windows on all floors of the building. The window of completion for the Barnett Hall project was only 90 days and the project was successfully completed within the client’s timeframe.
Manning Hall – Clemson University
The Manning Hall Project consisted of the planning and design of the renovation of a 96,460 SF, ten-story residence hall. The renovation included replacing an existing two-pipe HVAC system with a four-pipe system allowing for optimal temperature control. The facility was undergoing a significant renovation which created community space on each of the upper eight floors and included the required upgrades to the lower two floors. In addition, electrical and IT upgrades were completed. The client’s schedule of completion was 90 days and the project was completed within this timeframe. In 2010, the Associated Builders and Contractors of the Carolinas recognized the Manning Hall Project with the presentation of an Eagle Award.
Dining Common Kitchen Renovations – Bob Jones University
The Dining Common building was originally built in 1958. Bob Jones University converted the building to the main student dining facility and it underwent several renovations/expansions over a period of years. This project included the renovation of the 10,000 SF of space for the kitchen area, food storage areas, offices and toilets. The project was fast tracked design build with a schedule of 93 days. The Associated Builders and Contractors of the Carolinas recognized this project with the presentation of an Eagle Award in 2014.
Central Energy Plant – Piedmont Technical College
Peritus Engineers provided design engineering services to remove and replace the existing cooling tower for the Central Energy Plant at Piedmont Technical College in Greenwood, SC. This project included the installation of a new cooling tower and piping, along with associated structural and electrical work. The design allowed for the existing cooling tower to remain in operation while construction was in progress. In a separate project, Peritus provided services for the complete design of a replacement boiler system for the Central Energy Plant. This project included replacing boilers and piping as well as the design of new natural gas piping to supply fuel to the new boilers.
Ruby S. Hicks Library/Administration Building – Tri-County Technical College
Peritus Engineers has participated in several projects at the Ruby S. Hicks Library/Administration Building at Tri-County Technical College. Peritus provided engineering services for the Computer Service Area and our involvement included drawings to relocate the existing Liebert units. We also provided an updatedHVAC layout which allowed the new offices to connect to the existing HVAC duct system. In addition, Peritus provided engineering services for the library office area and replacement of the chiller for the building.
Student Intake Center – Greenville Technical College
Peritus Engineers provided design services for the plumbing and mechanical work required to convert the former Upton’s store in McAlister Square to the new Student Intake Center for Greenville Technical College. The Student Intake center includes admissions, financial aid, student records, business offices, student advising, counseling, and the student bookstore. The facility allows students to take care of all enrollment requirements in one convenient location.
Winthrop University
Peritus Engineers has developed a long standing relationship with Winthrop University and has provided HVAC and plumbing design engineering services for multiple projects at Winthrop. Our work at the historic Winthrop campus includes projects at Tillman Hall, Phelps Hall, Withers Hall, Owens Hall, Carroll Hall and the DiGiorgio Campus Center. Our scope has included a wide variety of services ranging from preparing plans/specifications to install or rerout steam piping to comprehensive engineering design services for HVAC and plumbing for multiple facilities. Peritus has participated in new construction projects at Winthrop such as the DiGiorigo Campus Center and Owens Hall and has also participated in renovation projects such as the Tillman Hall HVAC renovation project.

